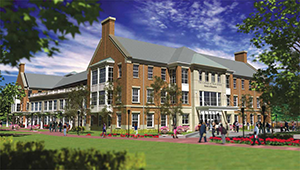Campus construction update
Ground is broken on a new three-story home for the School of Education; the campus’s first building gets a much-needed facelift; and updates are made to two residence halls.

For the latest information about ongoing and planned improvement projects at the College, visit www.tcnj.edu/~faccmcs/.
Education Building breaks ground

The one-story wing of Forcina Hall was demolished over the spring and summer to make room for a new Education Building. When finished, the three-story, 72,000-square-foot building will house instructional space for counselor education, educational administration and secondary education, elementary and early childhood education, and special education learning and literacy. It will include a tiered classroom, a large lecture hall, a large multipurpose space, a computer lab, and a café as well as faculty, administrative, and grant offices for the School of Education.
The Education Building, which was designed by Environetics to meet Leadership in Energy and Environmental Design Silver-level specifications, will be constructed in the Collegiate Georgian architectural style common to the campus. It is scheduled to open in spring 2012.
The offices that were previously located in the one-story wing of Forcina Hall (the Center for Academic Success, the Educational Opportunity Fund, the Tutoring Center, and Career Services) have been relocated to the 1968 wing of Roscoe L. West Hall.
A facelift for Green
After nearly 80 years of use, the campus’s first building has started to show its age and is in the midst of a much-needed refurbishment. During the asset renewal project, which started last winter and will run through spring 2011, Green Hall will receive a new roof, gutters, and downspouts; sections of the building’s brick and limestone façade will be repointed; the clock tower and fascia trim will be scraped and repainted; steps at each corner entrance will be repaired; and the bay windows will be replaced with energy-efficient windows. Additional areas of the foundation may also be waterproofed as needed.
Updates made to Decker’s infrastructure systems
This six-story residence hall, which was built in 1961, houses over 360 sophomore students in suite-style dormitory rooms. Renovation work, which started in May 2009 and was completed this summer, made upgrades to the building’s infrastructure systems, including plumbing and information technology wiring. Additionally, all of the building’s bathrooms were upgraded and the number of accessible bedrooms and bathrooms were increased.
Renovations completed in Eickhoff
As reported in the November 2009 issue of TCNJ Magazine, the first phase of renovations to Eickhoff’s dining area was completed in summer 2009. This past summer, the second phase of renovations were completed: the servery area was demolished and new dining stations, tables, chairs, and booth seating were constructed.
Elsewhere in Eickhoff, the second- and third-floor corridors received new carpeting and paint, while the roof and air-handling units were replaced as part of the asset renewal plan.
Posted on August 19, 2010

